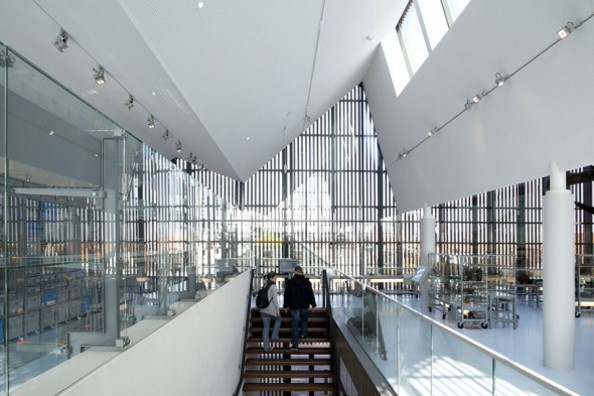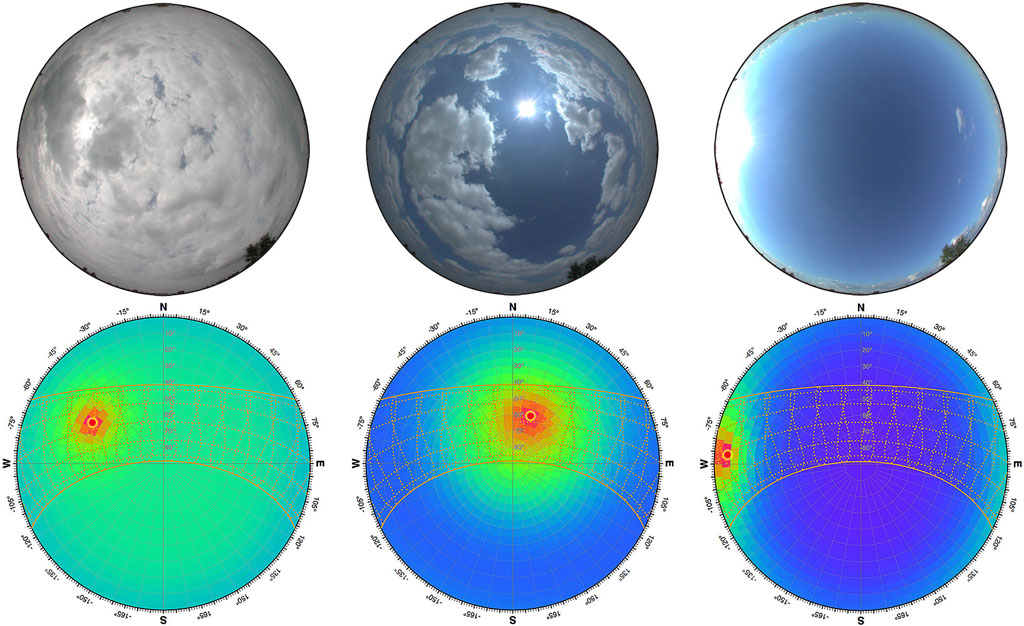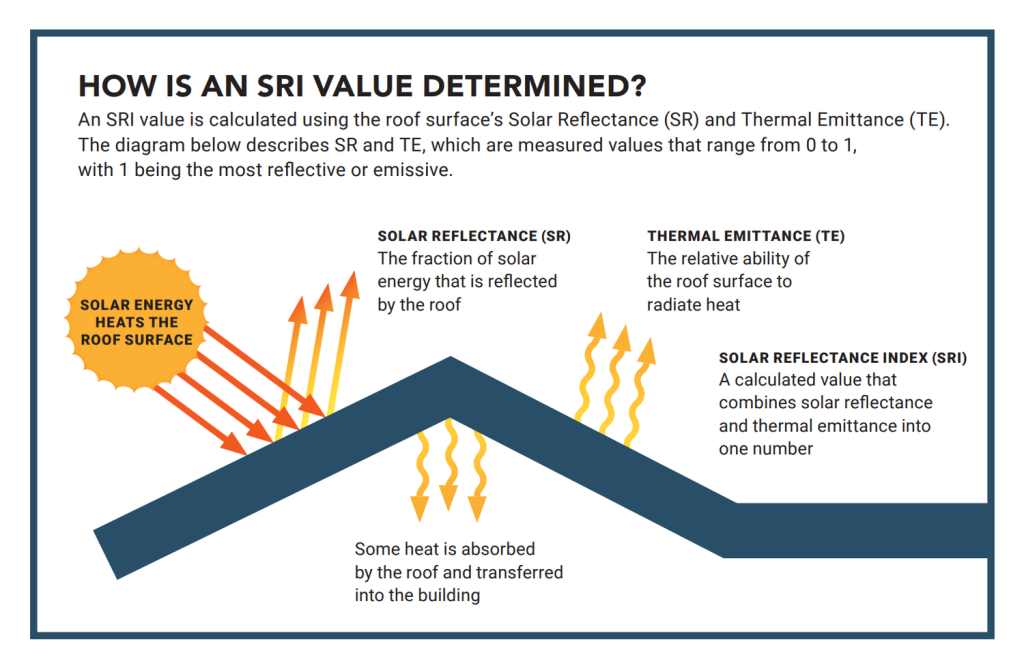What is Daylighting?
Daylighting is the practice of using natural light to illuminate indoor spaces, reducing the need for artificial lighting. This can be achieved through various architectural techniques, such as strategically placed windows, building orientations, reflective surfaces, and shadings. The goal of daylighting is to enhance visual comfort, reduce reliance on artificial lighting, and improve the overall ambiance and energy efficiency of a building.
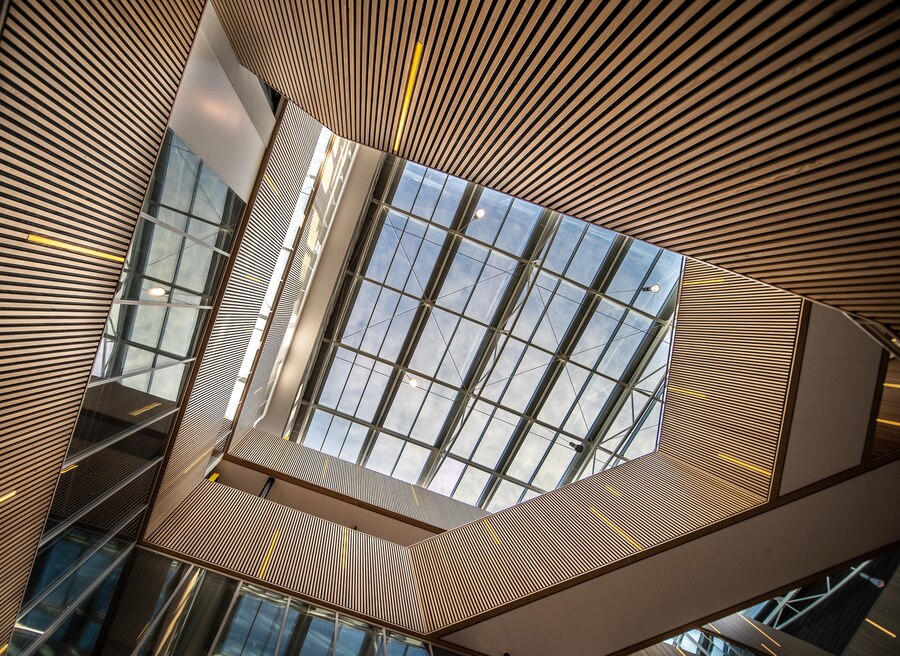
Table of Content
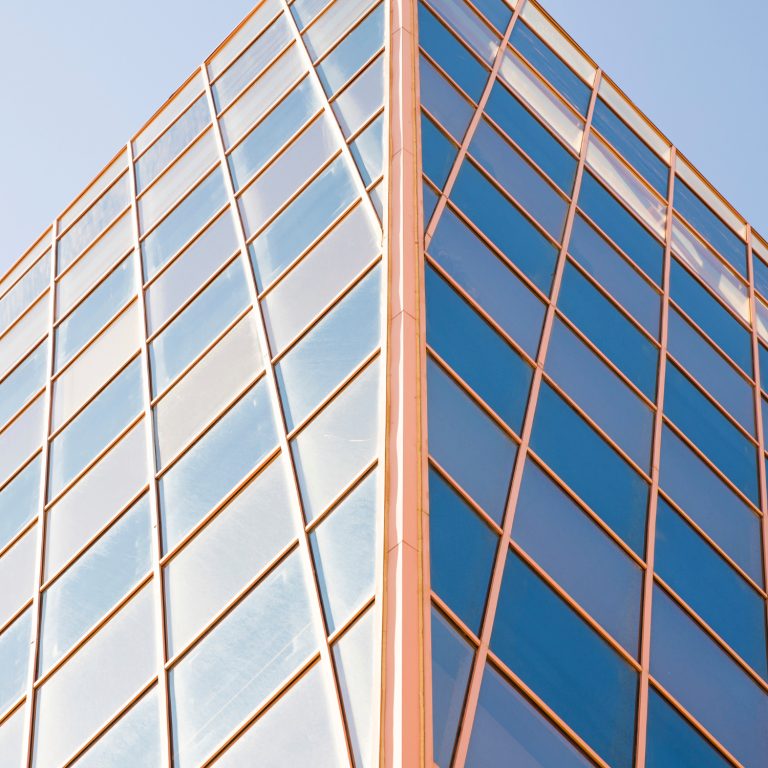
A. Short History of Daylighting
B. Renew Interest in Daylighting
· Advantage of Daylighting in Buildings
C. Characteristics of Daylighting
· Source of Daylight
· Quality of Daylight
D. Energy Savings
· Colling Load & Energy Consumption
· The Impact of Windows
E. Design Strategies for Daylighting
· Building Orientation
· Windows Area
· Shadings
· Roof Lighting
· Reflective Surfaces
F. Aesthetics
· Contrast
· Glare
· Quality of Daylight
A. Short History of Daylighting
The history of daylighting is the history of architecture. Sunlight has warmed human habitats since the beginning and has remained a primary factor in the design of habitations. Incorporating sunlight into structures was a fundamental design element in the buildings of many civilizations. Long ago, when buildings were illuminated by torches and fireplaces, building concepts were formulated with daylight in mind. The natural incidence of light and the transparency of a structure for natural light were essential elements in these concepts.
Ancient Civilizations: Architecture of ancient civilizations such as those of the Persians, the Arabs, the Greeks, and the Romans featured dwellings modeled around a courtyard that welcomed natural light, tempered the harsh climate outside, and became the hub of the house. Buildings were oriented to capture sunlight, and materials were chosen for their reflective qualities. The Greeks believed in democratizing solar access in their town planning as was apparent in the model communities of Olynthus and Priene. The Romans pioneered the idea of solar zoning legislation that allowed citizens access to the sun in their dwellings.
Middle Ages: While the Romanesque churches were dark and grim inside because of the massive load-bearing masonry walls and the short spans above their fenestration, the advent of the flying buttresses as structural features during the gothic era relieved the requirement to support the entire structural load with the walls and allowed gothic structures to admit much more daylight than their romanesque counterparts. Gothic cathedrals featured stained glass windows that not only allowed light in but also created vibrant interior spaces. The design emphasized verticality and light as a spiritual element.
Renaissance: Architects like Andrea Palladio emphasized symmetry and the use of large windows. This period saw a greater understanding of proportion and light distribution, leading to more thoughtful daylighting strategies. In the renaissance period the location and form of windows became more formalized, often being less well related to the interior spaces they served. The elevation, the appearance of the building seen from the outside, became of prime importance, a consideration which lingers on today. Palladio heightened the effect with a generous amount of large, high windows, combined with the beauty of all-white façades sparkling in the lagoon, to create the transcendent power of light reflected across a white surface.
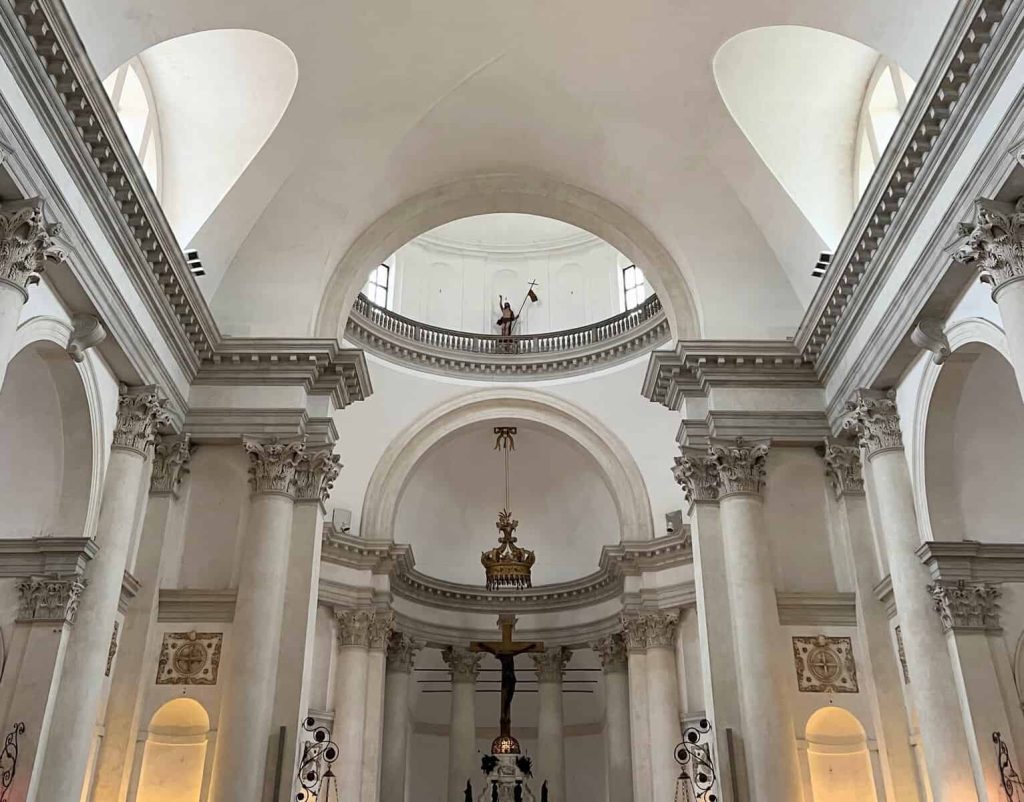
Industrial Revolution: In the mid-18th century, the world experienced massive migrations of people looking for work in manufacturing from rural areas to urban centers, particularly in Western Europe. This phenomenon led to skyrocketing demands for housing due to the rapid and large influx of populations led to overcrowded and unsanitary ghettos in many cities in Great Britain, Western Europe, and North America. Migrant workers found shelter in densely populated buildings with little or no exposure to daylight. Architects produced cheap and expedient solutions for an emerging housing shortage but with little thought to the undesirable and unhealthy living conditions into which the people were being placed. Later, the awareness of the importance of light in people’s lives grew when Dr. Niels Finson received the Nobel Prize in 1903 for proving that sunlight could cure tuberculosis (Holick, 2004). The growth of the workplace in the nineteenth century had seen buildings requiring higher levels of light, and this was achieved by planning long horizontal windows, where the daylight close to the window wall would have been sufficient, but with the pressure to reduce the floor to floor height for economies of structure, even this became insufficient.
Modernism (20th Century): The early part of the 20th century witnessed the beginning of new Modern Architecture movement that embraced modernity and rejected the old ways of designing buildings. This new architecture emphasized straight lines and simple, economic forms, and incorporated large expanses of windows that maximized natural light and fresh air. The modern movement in England in the 1930s used the new methods of construction available, to allow an entirely new approach in residential buildings, with whole walls of glass and wrap-around windows at corners to express the freedom of the relationship between inside and outside, a freedom which was ultimately expressed in the walls of glass now possible in tall commercial structures. La Ville Radieuse and L’esprit Nouveau of Le Corbusier were quintessential paradigms of this new and modern way of thinking about designing new buildings and new cities that emphasized green spaces and access to sunlight for the benefit of the inhabitants. Architects such as Le Corbusier and Frank Lloyd Wright championed the integration of daylighting in their designs. Frank Lloyd Wright provided the industry with expert advice and numerous applications by way of his designed projects.
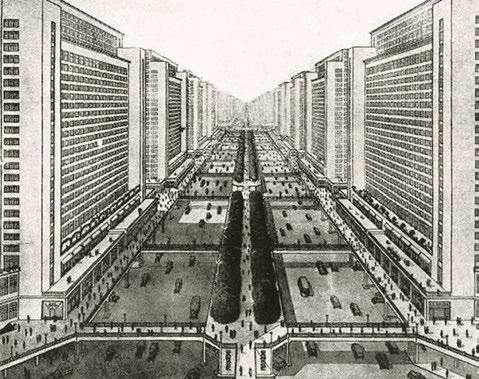
Contemporary Era: Recent advancements in technology, such as smart glazing and daylighting simulations, have enhanced architects’ ability to design for natural light. Sustainable design practices prioritize daylighting for energy efficiency and occupant well-being.
B. Renew Interest in Daylighting
The historic result of this was that buildings, analyzed as the greatest cause of the problem, came under intense scrutiny; the words ‘passive building’ and ‘sustainable architecture’ became of greater importance. People began to seek ways to reduce the use of energy in buildings, and the prime suspect became the energy used for lighting. Passive architecture, is where the structure of the building is designed in such a manner as to reduce the need for mechanical controls of heat, light and sound to a minimum: the term ‘Net Zero Energy Demand’ or a situation where ‘the energy consumed equals the energy harvested.’
Daylight and sunlight are at the heart of this new philosophy; they arrive every day in greater or lesser quantity, and provide power for lighting in two ways. First they enter the building through openings as ‘light’ to the interior spaces and second they impact with the exterior building surfaces, and can be translated into energy by means of solar conversion. What it does mean is that daylight must be at the center of the architect’s strategy by the orientation of the building, by the nature of the apertures, indeed the whole structure of the building.
Advantage of Daylight in Buildings
It is useful to state some of the reasons why the association with the natural environment has been important, seen through the hindsight of history.
- First there is the question of light for seeing in order to function within a space. This must vary according to the type of building, whether a residence, an office or a factory . . . the need may be to read a book, operate a piece of machinery, or whatever. If it is possible for daylight to provide this, then we expect it to do so.
- The natural appearance of a space, where the overall experience, the objects and surfaces, are modelled in daylight together with the addition of sunlight at certain times of day.
- The cyclical change from morning to evening, changes which are varied still further with the weather and the season of the year. Man has an innate desire for variety and change in his environment, and changes in the appearance of a space from time to time provide this.
- The orientation which comes with the knowledge of a person’s whereabouts in relation to the outside world. In a totally artificial environment, a person has difficulty in finding his way inside a building, a problem which was evident in some of the early artificially lit shopping centers, where people became disoriented, having problems in finding their way around the building.
- The experience of the world beyond the building, by the view to the outside, whilst this is associated with the factor of orientation, it has the added aspect of content . . . which can be of open countryside, trees and landscape, but more often than not of other buildings and street patterns. What is important is not only the content but also the experience of something at a distance as a rest center for the eye. Daylight is clearly crucial.
- The experience of natural color; for whilst the physical color of our world as experienced in daylight changes from morning to night, the changes are a part of our experience; we compensate automatically, a white wall appears a white wall even if in the evening it may be warmer, or is colored by sunlight, or altered by cloud formations . . . it is the color we regard as natural.
- Although perhaps not essential, it is a part of the experience of the natural world that we should be able to receive natural ventilation, by opening windows. This is a part of the human desire for control of his environment, whether this be the light on his work, or the air that he breathes.
C. Characteristics of Daylighting
Source of Daylight
For human beings and other life forms, light is the most important medium for transmitting visual information about the environment. The information capacity of daylight consists of its intensity, spectral composition, temporal character, the sense of orientation it provides, the sense of spatial depth one gets from its spatial distribution, and the existence of shadows. Primary light is the component of daylight that is invisible and one that does not bear information. In the same way that a series of letters turns into information through systematic structuring, light is endowed with its information structure only when it comes into contact with an object through reflection, absorption, and transmission. Primary light is the main agent of illumination, and not the resulting effect of the act of illumination. The effective light, the component that makes objects visible, is the secondary or environmental light.
For the most part, secondary light is the reflected component that enters the eye as a modulated form of the primary light and makes an object identifiable. The qualitative variety of the secondary light can only evolve according to the inherent possibilities of primary light. In this regard, daylight possesses the highest potential for containing information about the environment. With daylight as a primary light, the temporal character of daylight and its continuous changes influence the secondary light in a unique way that cannot be obtained under electric light. Due to the large distance between the earth and the sun, sun rays reaching the surface of the earth are nearly parallel. However, the angle of incidence is subject to ongoing changes that differ with time and place and follow the laws of nature; these changes are characteristics of daylight and thus distinguish it from artificial light.
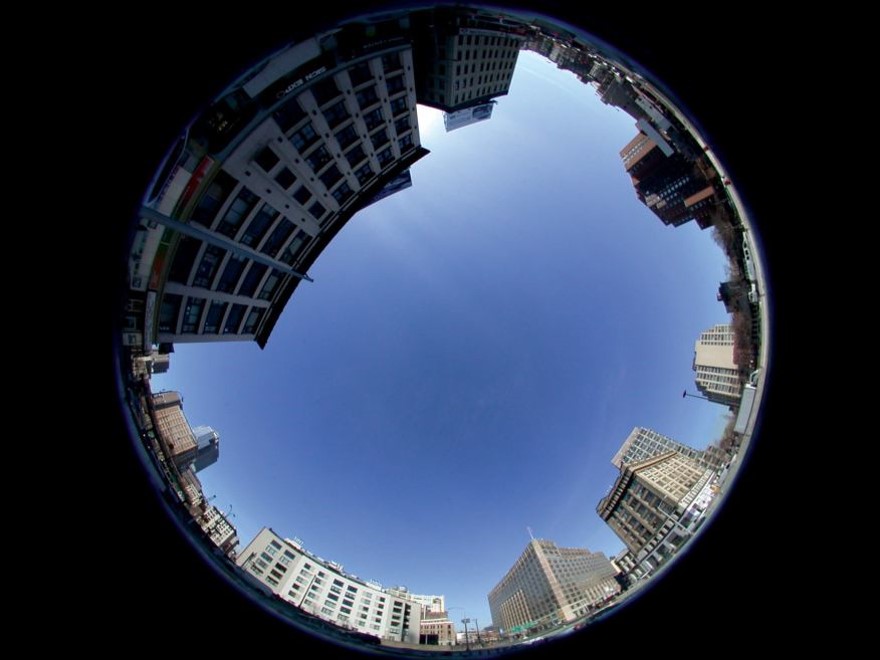
Clear Sky
Under clear skies, daylight provides an illuminance of up to 100,000 lux and a strict directness which is visible in its strong contrasts and the sharpness of shadows.
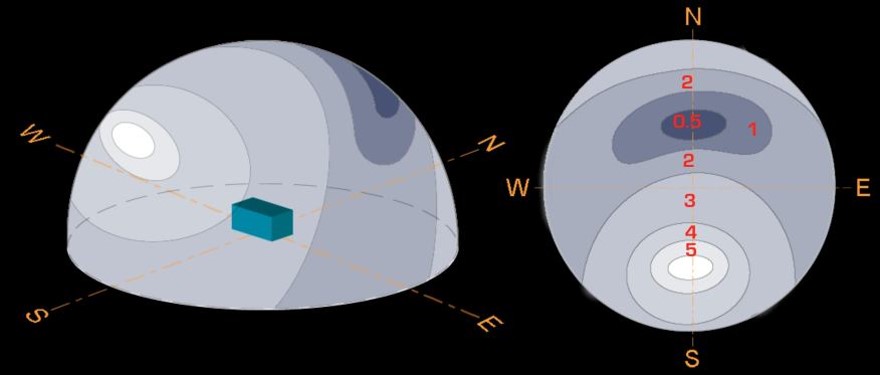
Brightness Distribution on Clear Sky
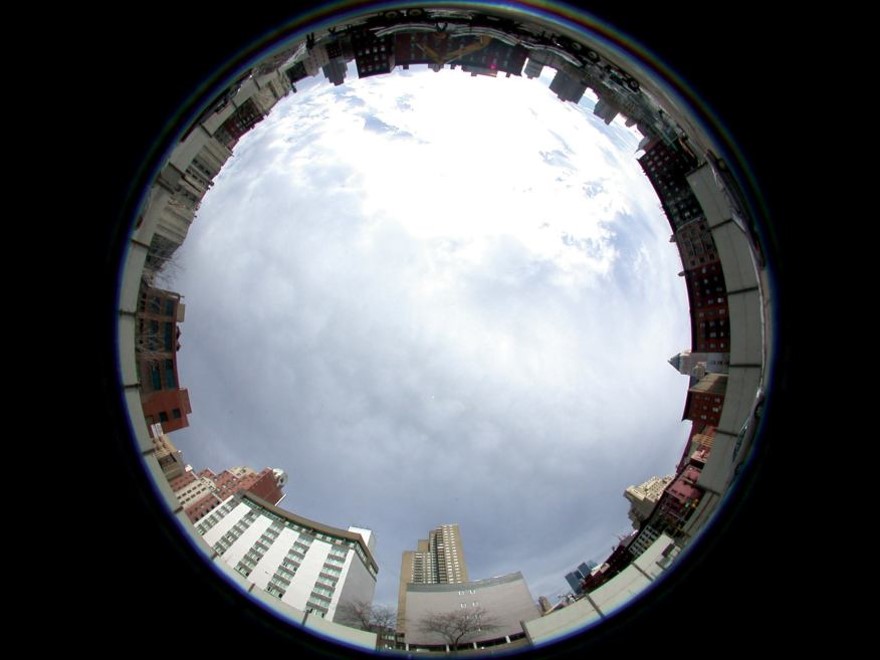
Cloudy Sky
Under cloudy or foggy conditions, the level of illuminance reaches only a fraction of this amount (1/5th to 1/10th); the light is completely diffused and a state of shadowlessness occurs.
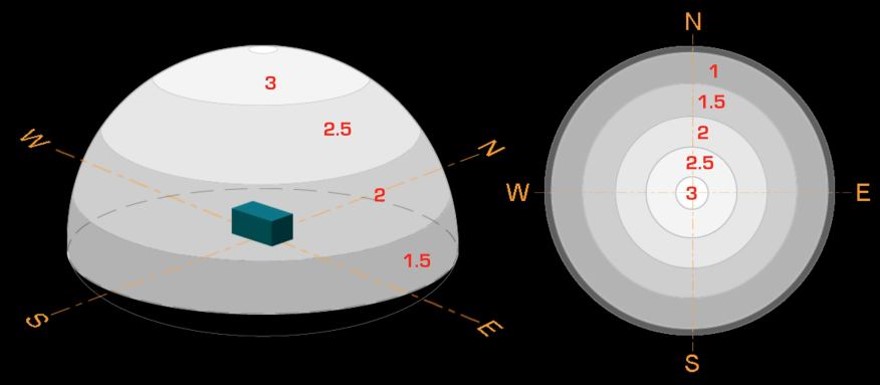
Brightness Distribution on Cloudy Sky
Sun, sky and reflected light are all components of daylight. But there is another element that is part of all three heat. For a standard window, skylight is typically the preferred source due to its high light-to-heat content, all day availability, and absence of direct sun the ultimate source of both heat and glare. Another ideal source that can minimize the amount of heat entering the building envelope is sunlight reflected from an exterior surface, for example from an adjacent building. However, since the sun is moving, its availability may be of shorter duration and needs to be carefully planned.
Daylighting strategies vary with the light source. Each site has a predominant sky type and set of site conditions that a designer needs to define as they conceptualize and facilitate their design. Two important sky characteristics to consider are brightness distribution and variability.
All skies are not created equal. There are an infinite variety of skies that must fit into three standardized conditions: clear, overcast, and partly cloudy. A good illustration of this is the inverse brightness relationship of a clear versus an overcast sky. For a clear sky, the area near the horizon is about three times brighter than the sky overhead. For an overcast sky the inverse is true. For Side lighting, the resultant effect is that clear skies tend to provide more illumination per window area than overcast skies since the window’s vertical aperture faces a region of sky of higher luminance. Each sky type also has some unique and subtle brightness variations. The brightness gradient of an overcast sky is radially symmetric, while the brightness distribution of the other two sky types distribution is asymmetric. For a clear sky the darkest part of the sky dome is the area 90 degrees opposite the sun. For a partly cloudy sky, the same area is usually the brightest part, not including the sun, due to sunlight reflected off clouds. Since the sun is moving, these areas of light and dark may move with it and may be right in front of your window.
CIE Sky Generator
This web app generates sky luminance and radiance distributions using the updated Perez All-Weather Sky model, as defined in ISO 15469:2004(E) and CIE S 011/E:2003. You can dynamically adjust each of the Perez sky coefficients individually, choose any of the 16 CIE Standard General Skies, set your own direct and diffuse illuminance/irradiance values, or use annual hourly weather data for dynamic simulations or cumulative sky distributions.
Quality of Daylight
Natural light, or sunlight, is composed of a spectrum of wavelengths that include visible light as well as ultraviolet (UV) and infrared (IR) radiation.
Visible Light: The wavelengths of visible light range from about 380 nanometers (nm) to 750 nm. This range includes all the colors we see, from violet (around 380 nm) to red (around 750 nm).
Ultraviolet (UV) Light: Wavelengths shorter than visible light, ranging from about 10 nm to 400 nm. UV light is responsible for effects like sunburn and can also affect skin appearance.
Infrared (IR) Light: Wavelengths longer than visible light, ranging from about 750 nm to 1 mm. IR light is felt as heat and doesn’t contribute to visible color, but it can influence how we perceive warmth in images.
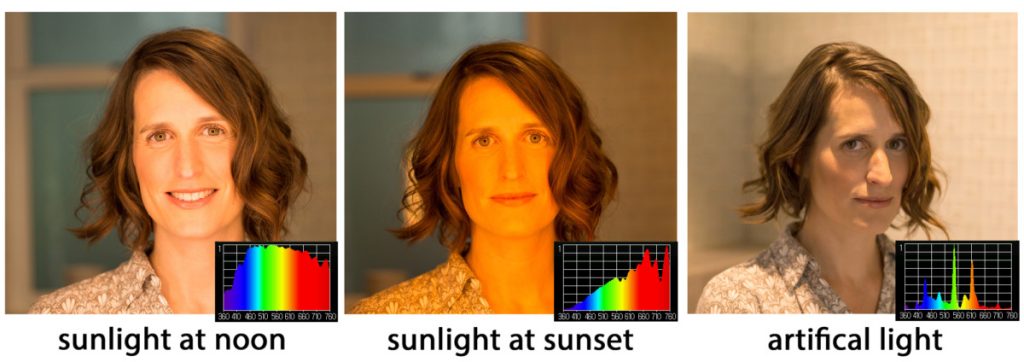
Natural light can enhance our appearance. It tends to create a soft, flattering glow that reduces harsh shadows and highlights features more gently. Natural light can also make skin tones look more vibrant and even, which is why many photographers prefer shooting outdoors. Here are some reasons why natural light is often considered more flattering:
https://www.sunlightinside.com/light-and-aesthetics/beauty-light/
Softness and Diffusion: Natural light, especially during golden hour (the hour after sunrise and before sunset), is diffused and soft. This helps to minimize harsh shadows on the face, creating a more even skin tone.
True Colors: Natural light reveals colors as they truly are. This means that makeup, clothing, and even hair color appear more vibrant and true-to-life, enhancing overall appearance.
Highlighting Features: Natural light can highlight certain features without the extremes of artificial lighting, helping to define cheekbones and other contours more naturally.
Texture Visibility: While natural light can show imperfections, it also emphasizes healthy skin texture and adds a natural glow, which many people find beautiful.
Dynamic Shadows: The angle of the sun creates dynamic shadows that can add depth and dimension to photographs, making subjects look more interesting and engaging.
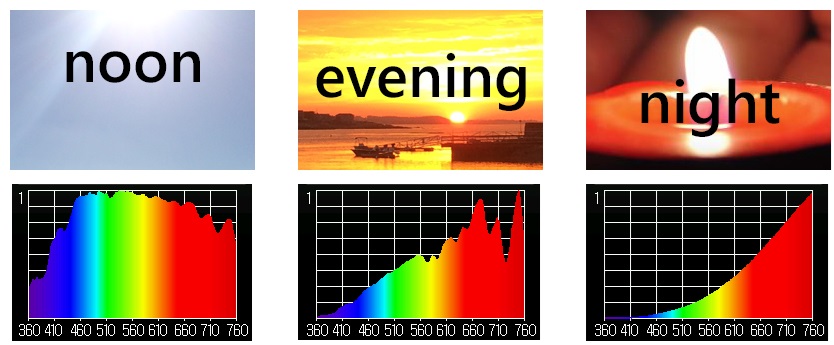
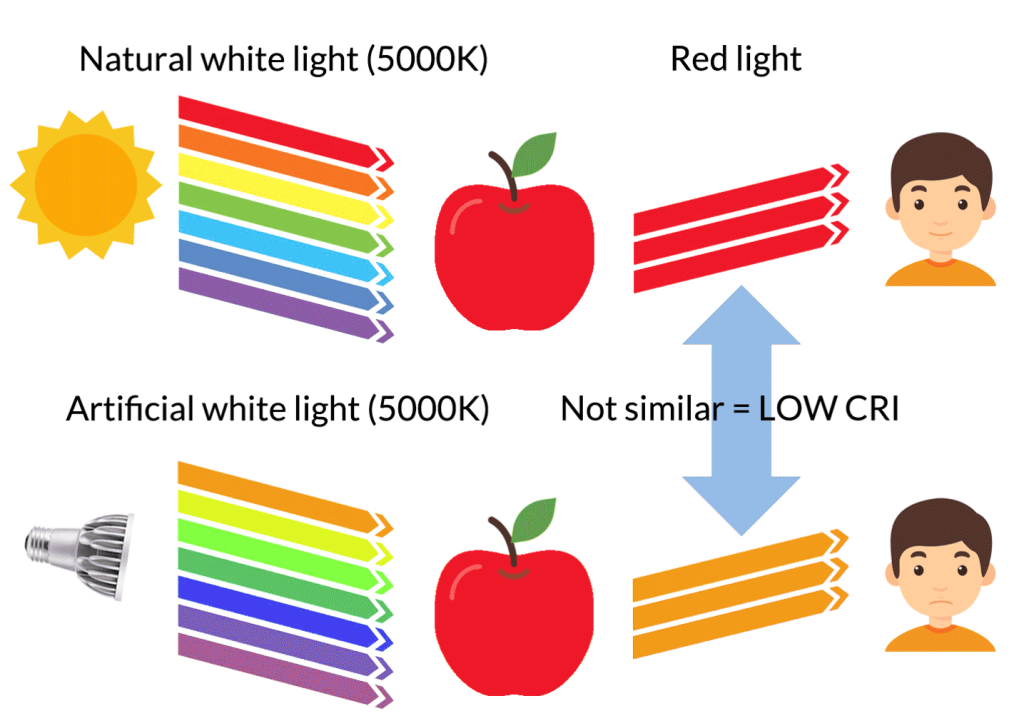
E. Design Strategies for Daylighting
Building Orientation
The building orientation, shape, and massing play an important role at the conceptual stage of any building design. In cooling dominated climates of India, buildings that are placed along the east–west direction (longer axis having larger northern and southern facade) are better for daylighting and visual comfort as the sun angles are low during the sunrise and sunset which may cause a major glare problem along with less daylight hours.
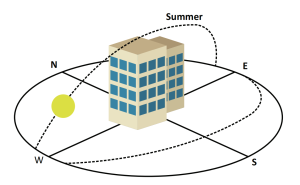 Factors that should be kept in mind while deciding the orientation of the building block are as follows:
Factors that should be kept in mind while deciding the orientation of the building block are as follows:
- East-west longer axis and North-South larger façade
- Heat gain and daylight admittance to obtain maximum solar radiation during winter and minimum in summer
- Site surrounding conditions
- Wind analysis and sun path
The importance of orientation in a building must be considered at the outset, when the architect is planning the location of the building on the site, the aim being to ensure the maximum availability of useful natural light and sunlight to the interior. There may of course be severe restrictions where the building is set into a rigid street pattern, or where there are severe external obstructions; but even in these circumstances the best use of the daylighting available should be considered.
Windows Area
The importance of window area is to enhance natural light, improving visual comfort and reducing reliance on artificial lighting. The percentage of window area to the floor area is one of the important aspects of daylighting rules of thumb. The Daylight rules of thumb are essential principles to be implemented in architectural design to maximize natural light in interior areas. This rules offer formulas for calculating the amount of daylight that enters a space through vertical façade elements such as windows and ventilation systems and how it affects task area illumination.
While larger window areas generally promote better daylighting, they can also lead to increased heat gains or losses, necessitating a balanced approach to window sizing that considers both daylight and thermal performance.
- Daylight Factor,
- Window to floor area ratio (WFR),
- Window to window wall area ratio (WWR),
- Depth of Daylight area.
Rules of Thumb: Window Area
Daylight Factor
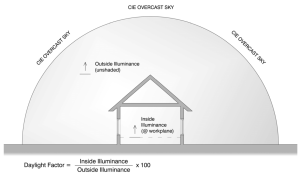
Daylight factor (DF) is defined as the ratio of interior illuminance to outdoor illuminance at the same time under an overcast sky condition. The DF is a commonly used measure for calculating the subjective daylight quality and availability in a room. The higher the DF, the more natural light is available in the room. The DF is depended upon the latitude; hence, DF is different for a same type of building constructed at different locations due to a change in outdoor illuminance.
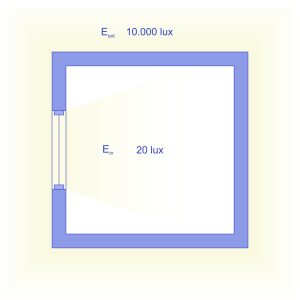
It is expressed as,
DF = (Ein/Eext ) × 100
Ein : Interior illuminance at a fixed point on the workplane.
Eext : Exterior illuminance under an overcast sky.
The ‘mean daylight factor’ of a room is the average daylight factor value of a grid of sensors at work plane height that extends across the room.
According to the British Standards Institution, BS 8206 part 2 CIBSE a space with an mean daylight factor between 2% and 5% is considered well lit and requires little or no additional lighting during daytime. A space with a daylight factor of less than 2% appears dimly lit. Some examples of daylight factor requirements in different space types are listed below:
Office/Retail 2% Classroom/Conference Room 3% Circulation Area 1%
Window to Floor area Ratio (WFR)
The window area in daylighting refers to the proportion of window space relative to the floor area of a room, which significantly impacts both natural light availability and energy efficiency. This ratio, often termed the Window to Floor Area Ratio (WFR), is crucial for optimizing daylighting in architectural design. The formula for WFR is:
WFR = Window Area (WA) / Floor Area (FA)
A well-calibrated WFR can lead to significant energy savings, as larger window areas can decrease electricity consumption when integrated with artificial lighting and hybrid ventilation systems.
A common rule of thumb suggests a WFR of 20% to 25% for effective daylighting (Hayman et al., 2009).
Studies indicate that the ideal window area varies based on room geometry and orientation, with simulations showing that optimal sizes can differ significantly across climates. The effectiveness of the WFR can vary with latitude, necessitating adjustments in different regions to achieve optimal daylighting (Hayman et al., 2009).
Window to Wall area Ratio (WWR)
The amount of light entering into a building is dependent on the ‘window-to-wall area ratio’. It is the ratio of the area of non-opaque building envelope components of dwelling units to the envelope area (excluding roof) of dwelling units. The greater the window-to-wall ratio (WWR %) more the light penetrates through the openings.
WWR = Area of Opening/Window / Total Wall Area
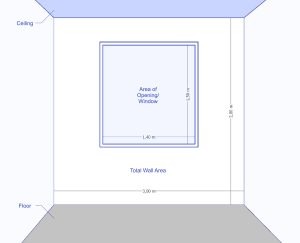 (excluding mullions and window frames) (width x floor to ceiling height)
(excluding mullions and window frames) (width x floor to ceiling height)
A common rule of thumb suggests a maximum WWR of 40%, as outlined by ASHRAE Standard 90.1, which serves as a guideline for vertical fenestration area relative to wall area (Kahsay et al., 2020). However, optimal WWR can vary based on specific building characteristics and environmental conditions. A range of 20% to 25% is often cited for effective daylighting, though its applicability varies by latitude (Hayman et al., 2009).
Depth Of Daylight Area
Distance to which ‘meaningful’ levels of daylight extend throughout the space. Daylight penetration in a space varies linearly with window head height. The relationship factor varies depending on whether or not a shading device is used.
Graduate School of Design, Harvard University suggested the following formulas (Otis, T & Reinhart, C., 2009):
With no shading device: With a shading device:
Limiting depth (H) = 2.5 . Hwindow-head height Limiting depth (H) = 2.0 . Hwindow-head height
Other source (Malhotra, R., 2021) said, the depth of daylight zone is typically 1.5–2 times the window head height. If a space does not require the use of a shading device, the ratio range can increase up to 2.5-times.
Meanwhile online source states that the maximum depth of daylight entering a space is 2.5 times the difference between lintel height (H1) and task or sill height (H2), i.e.,
Depth of Daylight (H) = 2.5 . H1(lintel height) – H2 (task/sill height)
Source: Link
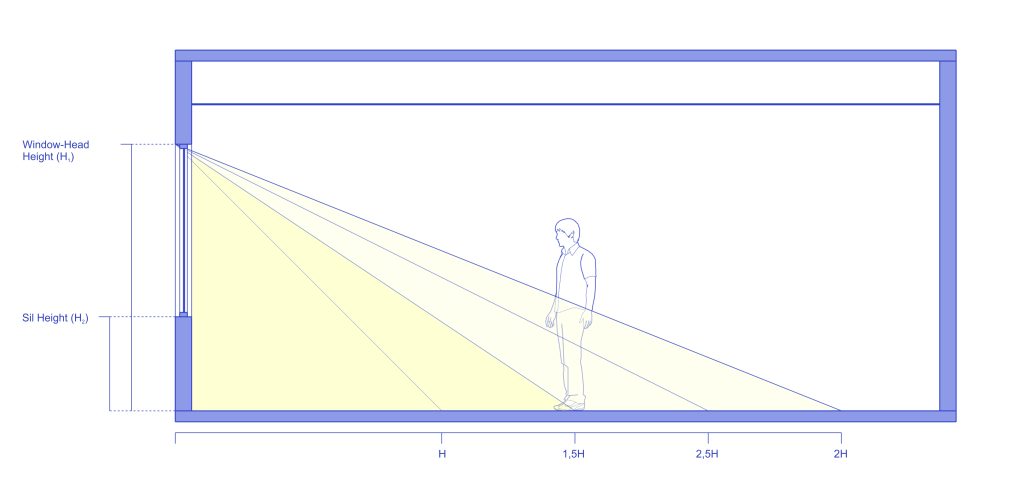
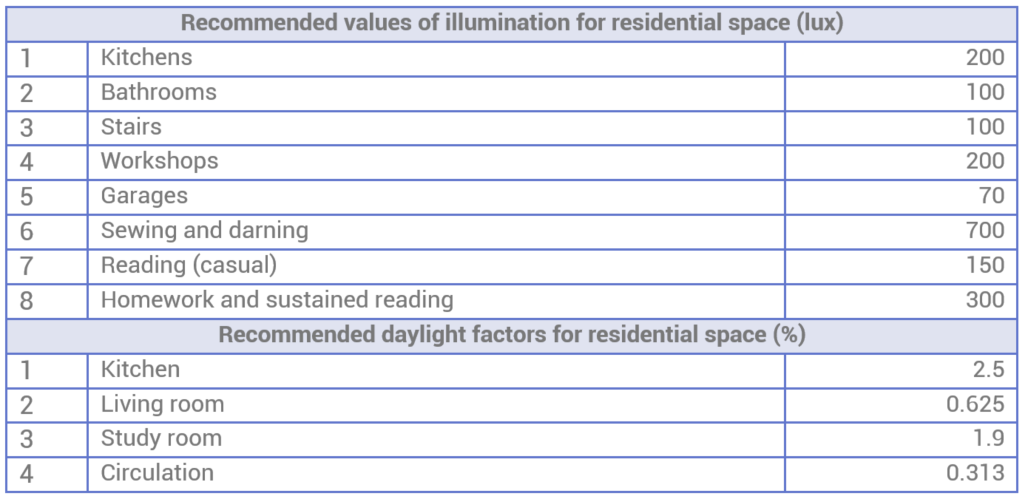
Shading
Shading in architecture refers to the strategic use of devices or design elements to control solar radiation and enhance thermal comfort within buildings. This practice is particularly crucial in hot and humid climates, where effective shading can significantly reduce energy consumption and improve indoor conditions. Various types of shading devices, such as overhangs, louvers, and fins, are employed to optimize performance based on building orientation and local climate conditions.
There are many kinds of shading devices but they are primarily classified as internal shading devices and external shading devices. Internal shading is interior element on inside windows. Internal shading devices generally can adjustable. Thus shading can be blinds, curtains and others. External shading is the shading element which is placed on building external.
1. Internal Shading
Internal shading for daylighting refers to the use of various architectural elements and materials within a building to control the amount of natural light that enters a space. This helps to reduce glare, manage heat gain, and improve overall comfort while still maximizing the benefits of daylight. It must be recognized that any form of shading within the building envelope is bound to be less efficient as a control of heat gain than an external device, since the heat which is generated has already entered the building, and is more difficult to extract; however the type of shade will be less vulnerable than that outside, will be easier to maintain and to clean, so that an overall view must take into account all the factors in coming to a decision. If of course it is not possible to control the solar gain sufficiently inside, then other means will have to be adopted. Here are some common types of internal shading:
- Blinds and Shades: These can be adjustable to allow varying levels of light into a room while reducing glare and privacy issues.
- Curtains: Heavy or sheer curtains can filter light, creating a softer ambiance while also providing thermal insulation.
- Screens and Louver Systems: These can be installed in windows to block direct sunlight while still allowing diffused light to enter.
- Light Shelves: Horizontal surfaces placed above eye level that reflect light deeper into a room, helping to illuminate spaces without excessive glare.
- Window Films: These can reduce UV exposure and glare while still allowing natural light to filter through.
- Architectural Features: Overhangs, fins, and other design elements can be incorporated to block excessive sunlight during certain times of
2. External Shading
External shading devices are primarily used to control the amount of radiation that penetrates inside the buildings. Some of them are operable, i.e. they can be raised or lowered. Two basic types of exterior shading device; horizontal and vertical fin.
When choosing a method of external shading, the most crucial decision that must be taken is the long-term viability of the hardware involved, associated with the climatic conditions which will be experienced on site; there is also the architect’s preoccupation with the exterior appearance of the building with which the former is associated. Whilst it is best to control the heat gain before it enters the building by external means, any method of external shading can be vulnerable, and the cost and long-term viability of the method employed must be established.
These are common exterior shading types that often being used:
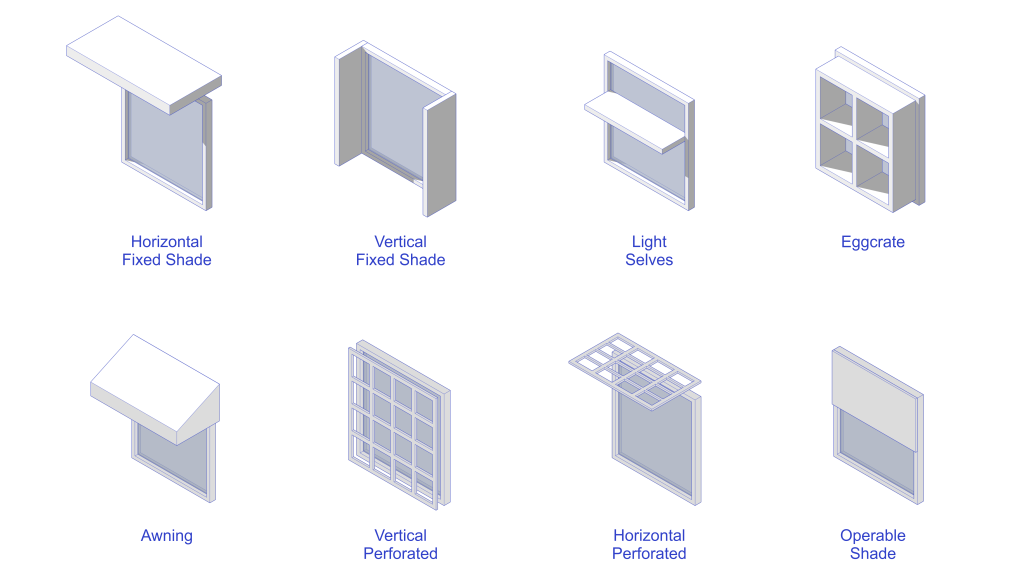
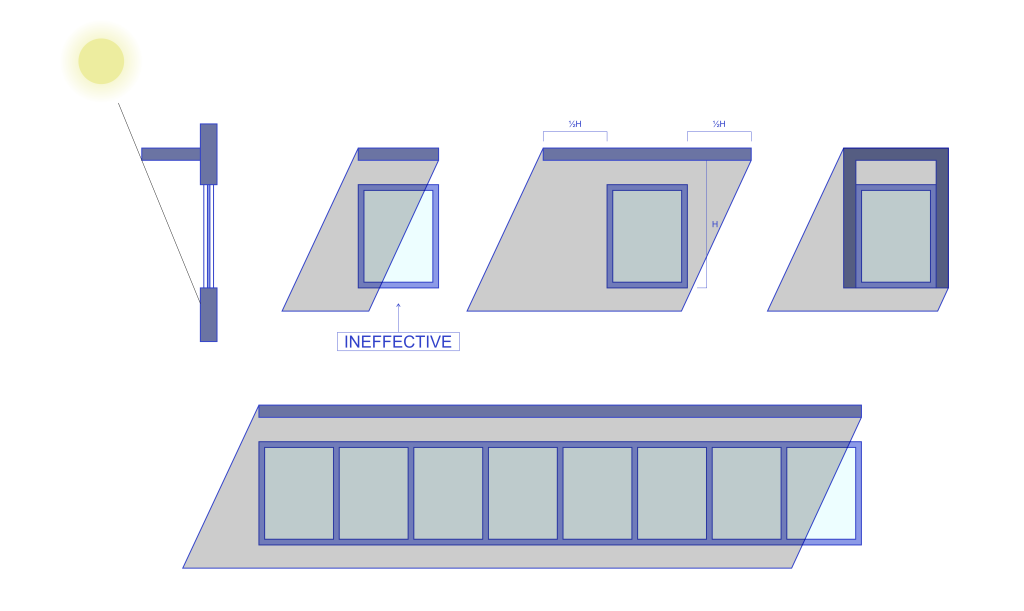
Rules of Thumb: Shading
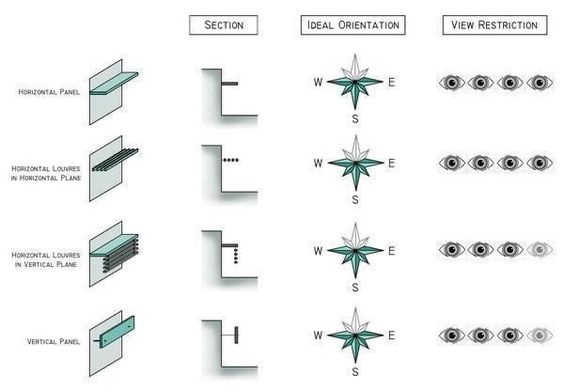
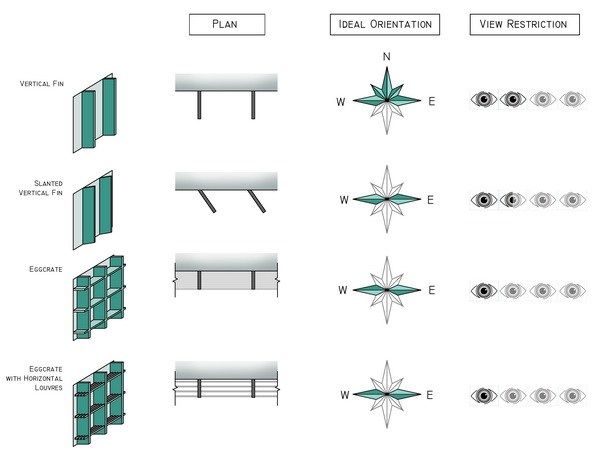
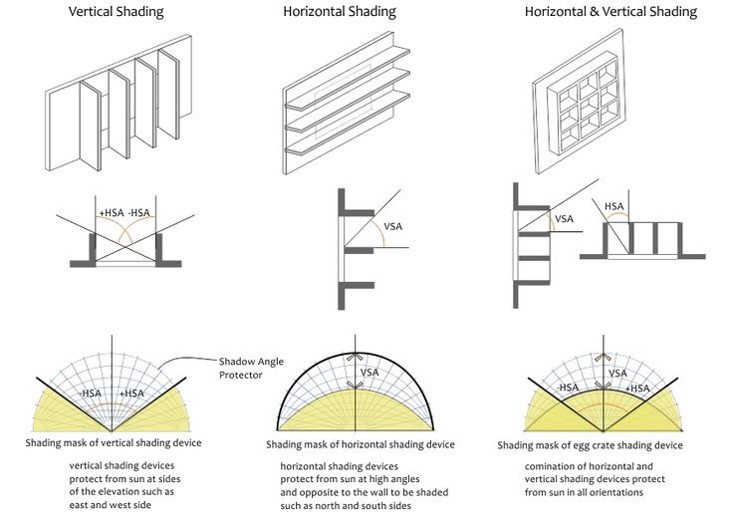
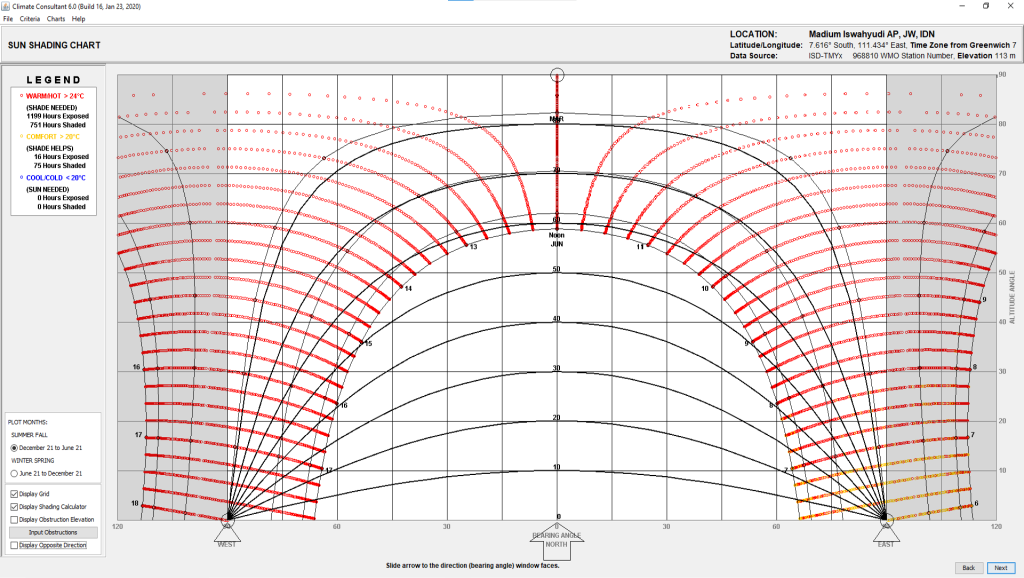
Sun Shading Chart in Climate Consultant
Climate Consultant is a simple to use, graphic-based computer program that helps architects, builders, contractor, homeowners, and students understand their local climate.
Download Link: https://www.sbse.org/resources/climate-consultant
Reflective Surface
Reflective surfaces, or ground-based albedo modification (GBAM), is a solar radiation management method of enhancing Earth’s albedo (the ability to reflect the visible, infrared, and ultraviolet wavelengths of the Sun, reducing heat transfer to the surface).
Among all the design possibilities, the simplicity and high performance of high reflectivity coatings (with low solar absorptance), generally through light colors, should be noted. Note that metallic roof coverings may have high reflectivity, but usually have low emissivity (also known as thermal absorptance). This restricts their ability to lose heat by radiating it to the atmosphere at night. The most well-known type of reflective surface is a type of roof called the “cool roof”. While cool roofs are mostly associated with white roofs, they come in a variety of colors and materials and are available for both commercial and residential buildings.
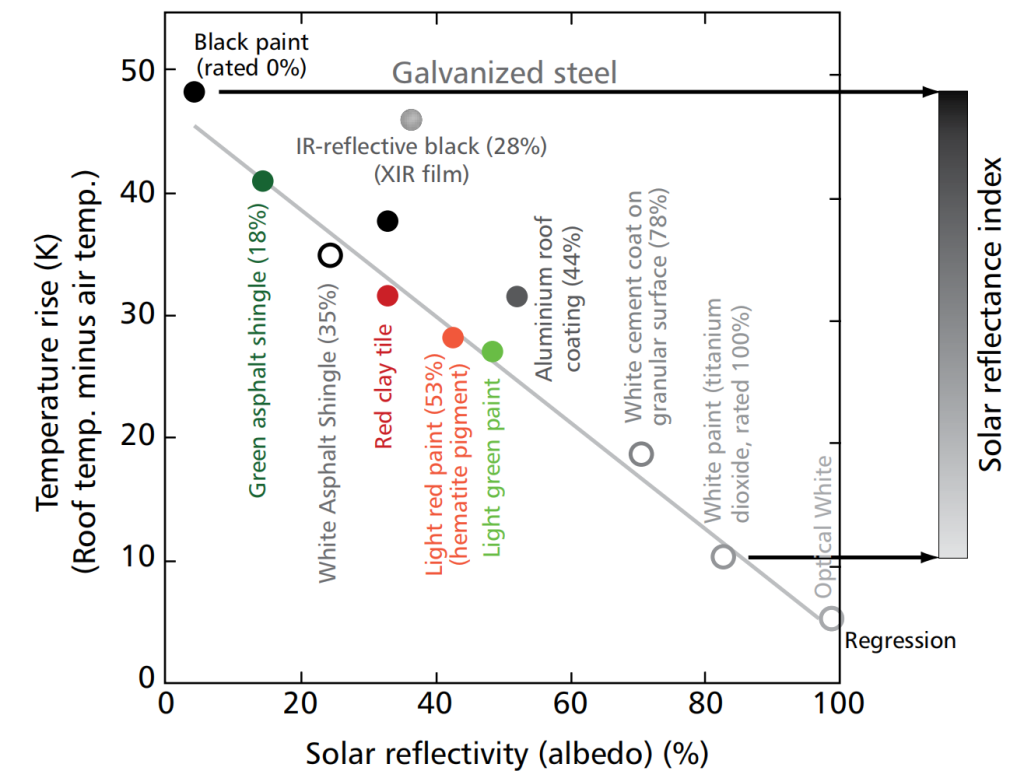
Solar Reflectivity (R) & Solar Reflectance Index (SRI) by Color
Solar reflectivity, also known as albedo, is the ability of a material to reflect solar energy from its surface back into the atmosphere. The SR value is a number from 0 to 1.0. A value of 0 indicates that the material absorbs all solar energy and a value of 1 (or 100%) indicates total reflectance. Energy Star requires an initial SR value of 0.25 or higher for steep slope (>2:12) roofs and 0.15 or greater after three years. Low slope roofs require an initial SR value of 0.65 or higher and 0.50 or greater after three year.
The Solar Reflectance Index is used for compliance with LEED requirements and is calculated according to ASTM E 1980 using values for reflectance and emissivity. Emissivity is a material’s ability to release absorbed energy. To meet LEED requirements a roofing material must have a SRI of 29 or higher for steep slope (>2:12) roofing and a SRI value of 78 or higher for low slope roofing.
Daylighting Design Guideline
References
Phillips, D. (2004). Daylighting (1st ed.). Routledge. https://doi.org/10.4324/9780080477053
Boubekri, M. (2014). Daylighting design: planning strategies and best practice solutions. Birkhäuser.
Otis, T & Reinhart, C. (2009). Daylighting Rule of Thumb. version 3/16/2009. Graduate School of Design, Harvard University.
Ibrahim, N. L. N., Hayman, S., & Hyde, R. (2009). The influence of latitude variations on daylighting rule of thumb effectiveness. In 43rd Annual conference of Architectural science association, University of Tasmania.
Kahsay, M. T., Bitsuamlak, G. T., & Tariku, F. (2020). Effect of window configurations on its convective heat transfer rate. Building and Environment, 182, 107139.
Malhotra, R., Behal, M., Seth, S., Tewari, P. & Singh, R.V.P. (2021). Daylighting Prescription for Affordable Housing in India. New Delhi: The Energy and Resources Institute
Tanteri, M. (2007, April 21). Mastering sidelight | architect magazine. Mastering Sidelight: The Interrelationship between a Daylight Source, Windows, and a Room. https://www.architectmagazine.com/technology/lighting/mastering-sidelight_o

